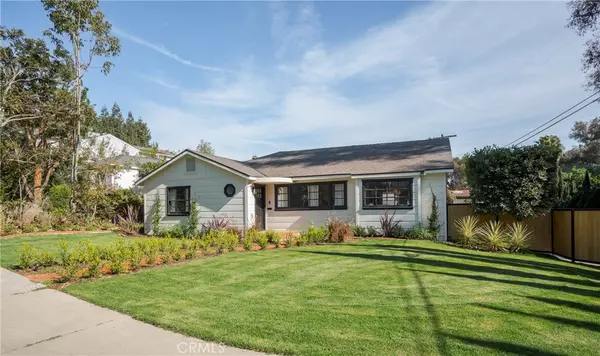
3 Beds
4 Baths
2,317 SqFt
3 Beds
4 Baths
2,317 SqFt
OPEN HOUSE
Tue Oct 29, 11:00am - 2:00pm
Key Details
Property Type Single Family Home
Sub Type Single Family Residence
Listing Status Active
Purchase Type For Sale
Square Footage 2,317 sqft
Price per Sqft $1,034
MLS Listing ID PW24217716
Bedrooms 3
Full Baths 4
Construction Status Updated/Remodeled
HOA Y/N No
Year Built 1948
Lot Size 9,735 Sqft
Acres 0.2235
Property Description
Location
State CA
County Los Angeles
Area C08 - Cheviot Hills/Rancho Park
Zoning LAR1
Rooms
Other Rooms Sauna Private
Basement Finished
Main Level Bedrooms 3
Ensuite Laundry Washer Hookup, Inside
Interior
Interior Features Wet Bar, Built-in Features, Block Walls, Ceiling Fan(s), Crown Molding, Stone Counters, Recessed Lighting, Storage, Sunken Living Room, Bar, All Bedrooms Down, Bedroom on Main Level, Main Level Primary, Primary Suite, Walk-In Closet(s)
Laundry Location Washer Hookup,Inside
Heating Central, Fireplace(s)
Cooling Central Air, ENERGY STAR Qualified Equipment
Flooring See Remarks, Tile, Wood
Fireplaces Type Family Room, Gas, Outside
Inclusions All Appliances, security system and pickleball - basketball items
Fireplace Yes
Appliance 6 Burner Stove, Dishwasher, ENERGY STAR Qualified Appliances, Gas Oven, Refrigerator, Range Hood, Tankless Water Heater
Laundry Washer Hookup, Inside
Exterior
Exterior Feature Rain Gutters
Garage Concrete, Direct Access, Door-Single, Driveway, Garage, Garage Door Opener, Gated, Oversized, Private, RV Access/Parking
Garage Spaces 2.0
Garage Description 2.0
Fence Block, Privacy, Wood, Wrought Iron, Wire
Pool In Ground, Private
Community Features Dog Park, Street Lights, Sidewalks
Utilities Available Electricity Connected, Natural Gas Connected, Sewer Connected, Water Connected
View Y/N Yes
View Neighborhood, Pool, Trees/Woods
Roof Type Shingle
Accessibility Other, Parking
Porch Concrete
Parking Type Concrete, Direct Access, Door-Single, Driveway, Garage, Garage Door Opener, Gated, Oversized, Private, RV Access/Parking
Attached Garage No
Total Parking Spaces 2
Private Pool Yes
Building
Lot Description 0-1 Unit/Acre, Cul-De-Sac, Drip Irrigation/Bubblers, Front Yard, Sprinklers In Rear, Sprinklers In Front, Lawn, Landscaped, Sprinkler System, Yard
Dwelling Type House
Story 1
Entry Level Multi/Split
Sewer Public Sewer
Water Public
Architectural Style Cottage, Modern
Level or Stories Multi/Split
Additional Building Sauna Private
New Construction No
Construction Status Updated/Remodeled
Schools
School District Los Angeles Unified
Others
Senior Community No
Tax ID 4318033014
Security Features Security System,Smoke Detector(s)
Acceptable Financing Submit
Listing Terms Submit
Special Listing Condition Standard









